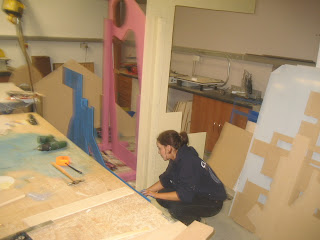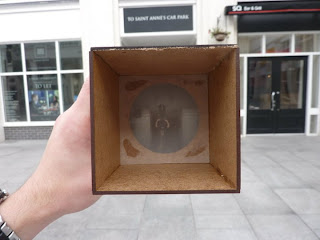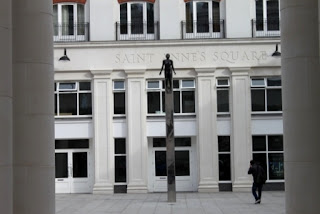Overall we feel that our installation was a sucess. The bright and vibrant colours of the partitions attracted people to our installation, as the area in St Anne's Square where it was located lacked colour and interest. The area was in fact short listed for the "Carbuncle Cup" which awards the ugliest buildings in Britain. One describes it as "a confused barcode".
Once we had grabbed the attention of the passers-by, many then became intrigued by the camera obscura. Many did not realise the concept of the installation until they were able to use it themselves. They were fascinated by the fact that people could look through a simple box and could see an inverted image displayed on the screen. It appealed to a wide audience, eg the older, more mature people were interested in the theory behind the camera obscura whilst the younger children found it fun to be able to run through the partitions. And as they did so, they were able to become more aware and get to know places in Belfast.
From our testing of the installation and feedback from some of the users, we made a few changes to our initial set-up of the installation. We moved the position of the partitions in order to catch the attention of people coming and going from Emily Lane, the car park and the main entrance. This allowed us to have a wider audience.
The distance between the partitions were approximately 2 metres apart to allow the users to enjoy the full experience better by being able to comfortably move through the space and shapes of the iconic Belfast partitions.
We were aware that the weather in October can be wet and windy. Therefore we had to make our installation out of materials which were able to withstand such conditions. On the day, it proved to be an essential criteria as the weather was abysmal with torrential rain and light winds. Luckily our installation did stand up to such inclement weather conditions. We did however have to be conscious of the importance of recycling and minimising our budget spent on the installation. Therefore we used recycled MDF and purchased paint from a shop offering damaged paint products which was less expensive.















































